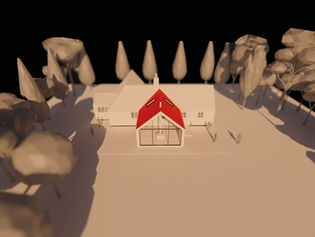
CORRICK HOUSE
Kerr AT Architects
Location Highlands, UK | Type Housing | Current Stage Stage 4
Involvement Stage 0 Strategic Definition - Stage 4 Technical Design | Software Vectorworks, SketchUp, Photoshop, Illustrator
Project Architect Michael D. Gilchrist
Project Description
This project at Corrick is a house extension for a couple living in the rural area of Kiltarlity outside Inverness.
The Client wanted a clean and simple all white interior space with a wood burning stove centrally placed. We shaped the design to symmetrically frame the view with a full height glazed gable.
The two challenges were firstly to provide a solution to a flue passing through the ridge and secondly to provide structure to the glazed gable. Essentially a steel portal frame was designed by the engineer whereby the timber window frames would be individually fixed together and fixed back to the steel portal frame. Two steel ridge beams allow the flue to pass centrally through the roof.
Responsibilities
-
Project Architect for the entirety of the project
-
Conceived the design and established the design development
-
Liased with the Client to finalise the Client Requirements and Final Project Brief
-
Created a Vectorworks BIM model
-
Produced all production drawings and 3D visuals and renders
-
Produced all technical details and wrote the detailed Construction Notes
-
Managed the planning application and building warrant as well as all further correspondence with building standards
-
Liaised with the Structural Engineer and glazing companies to solve issues with the flue and glazing.
-
Produced Tender packages and assisted on working towards a fixed budget and time deadlines
-
Led design team meetings











