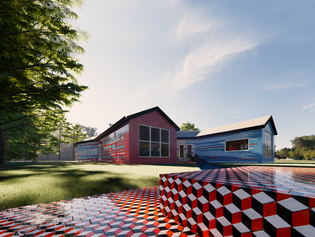

REVIT CONCEPT PROJECT - BRANCH HOUSE
Location Shikoku, Japan | Type Housing: Current Stage Developed Design
Involvement Stage 0 Strategic Definition - Stage 3 Developed Design | Software Revit, Enscape, Illustrator, Procreate, Morpholio
Project Architect Michael D. Gilchrist
Project Description
During my nine years in Japan, I had the opportunity to travel extensively, exploring various cities and rural areas. On a visit to the island of Shikoku, I encountered disused railway lines and carriages, which piqued my longstanding interest in abandoned infrastructure and architecture. This discovery inspired us to follow the tracks and delve deeper into the area’s history.
Branch House is a conceptual project inspired by this site. The design emphasizes movement, reflected in both the branch-like form and the dynamic glazed brick cladding, contrasted with the static plywood interiors and sweeping walls and ceilings. Informal meeting areas, distinguished by different ceramic designs, are strategically placed around the building.
The structure consists of three interconnected carriages in white, red, and blue, merging seamlessly to evoke the blur of a speeding train.
This project also provided an opportunity to explore Revit and Enscape and showcase my skills to
-
Create parametric families - as seen in all windows, doors and shelving modelled
-
Create new wall, floor, ceiling, and roof types
-
Create and apply Graphic Filters
-
Create detailed renders with lighting and materials
-
Use Object Styles and View/Graphic Overrides
-
Create and apply View Templates
-
Set True North / Project North
-
Create and amend Line Patterns and Fill Patterns
-
Create and amend profiles for sweeps and reveals
-
Create and use Global Parameters
-
Utilise HDRI skyboxes
-
Apply unique materials to facades



















